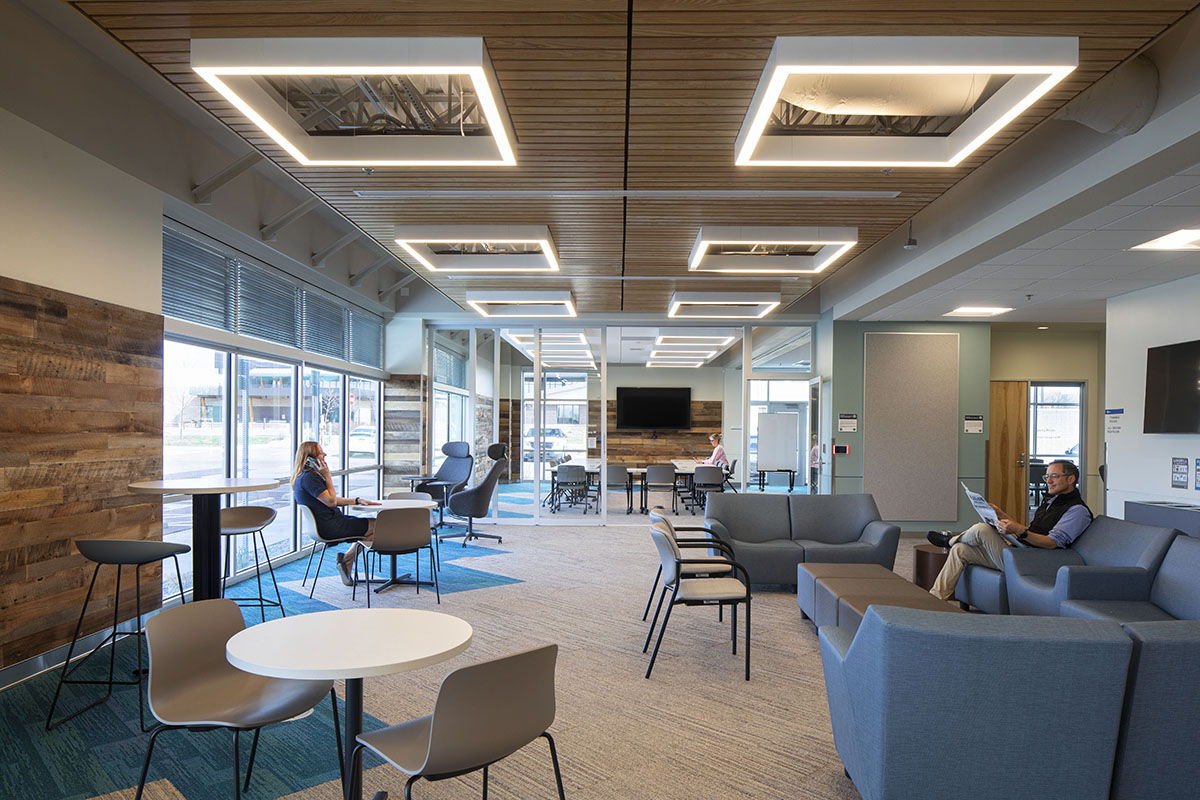
Filter content by studio:
Studiotrope performed an A/E/I/G renovation of an office building in Lafayette, CO into a new client service hub, with County offices and an internal business center. The Southeast Community Hub implements the vision of the Boulder County Facility Master Plan and establishes design guidelines for the County’s existing and future facilities. The client’s goal for this project was to create a “one-stop shop” for their public services without the stereotypical government facility look and feel. Every decision, from budget and space planning to finishes and wayfinding, was influenced by Boulder County’s guiding values of inclusion, stewardship, service, engagement sustainability, innovation and resilience.
This project is pursuing LEED Gold certification.
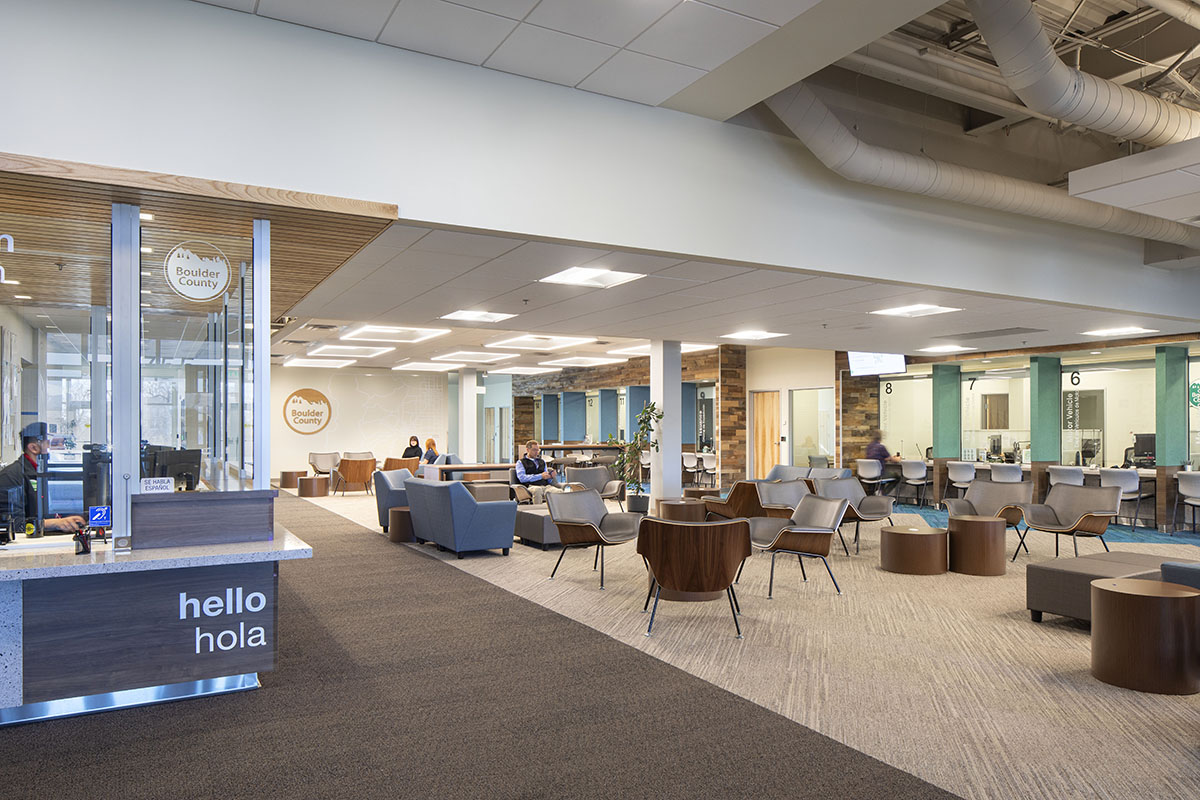
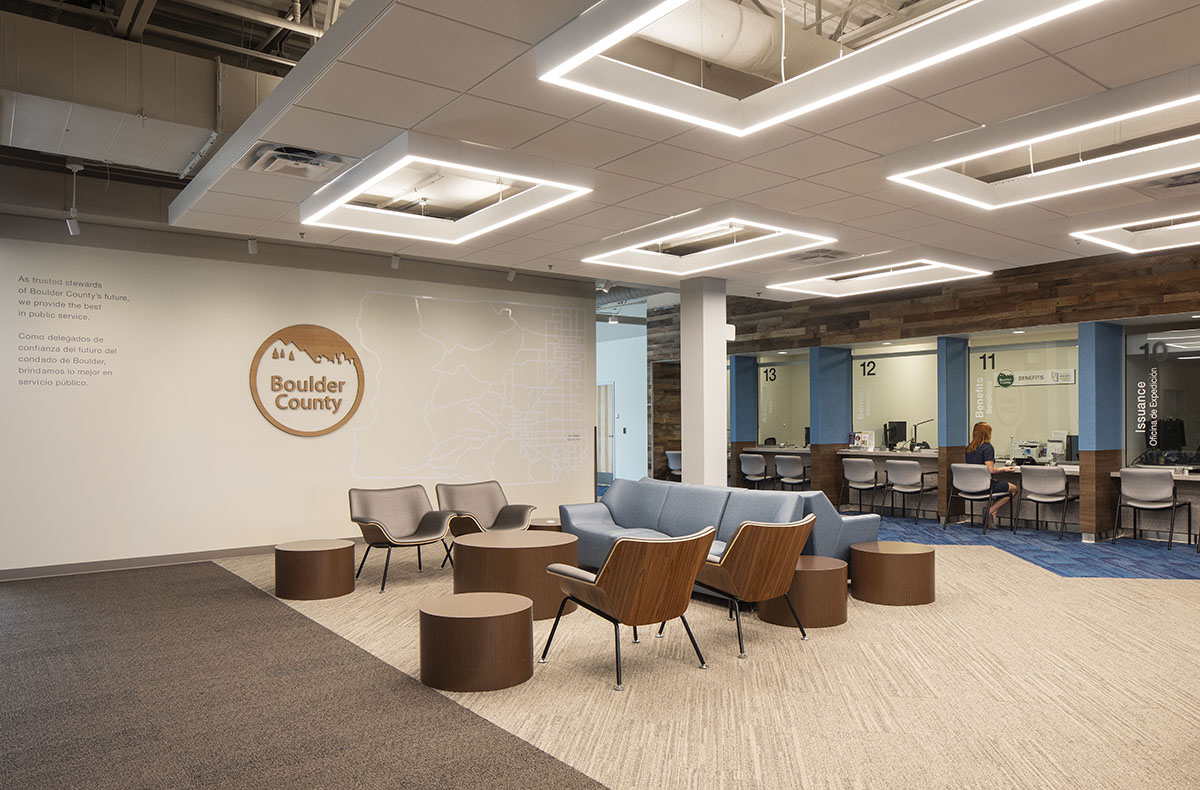
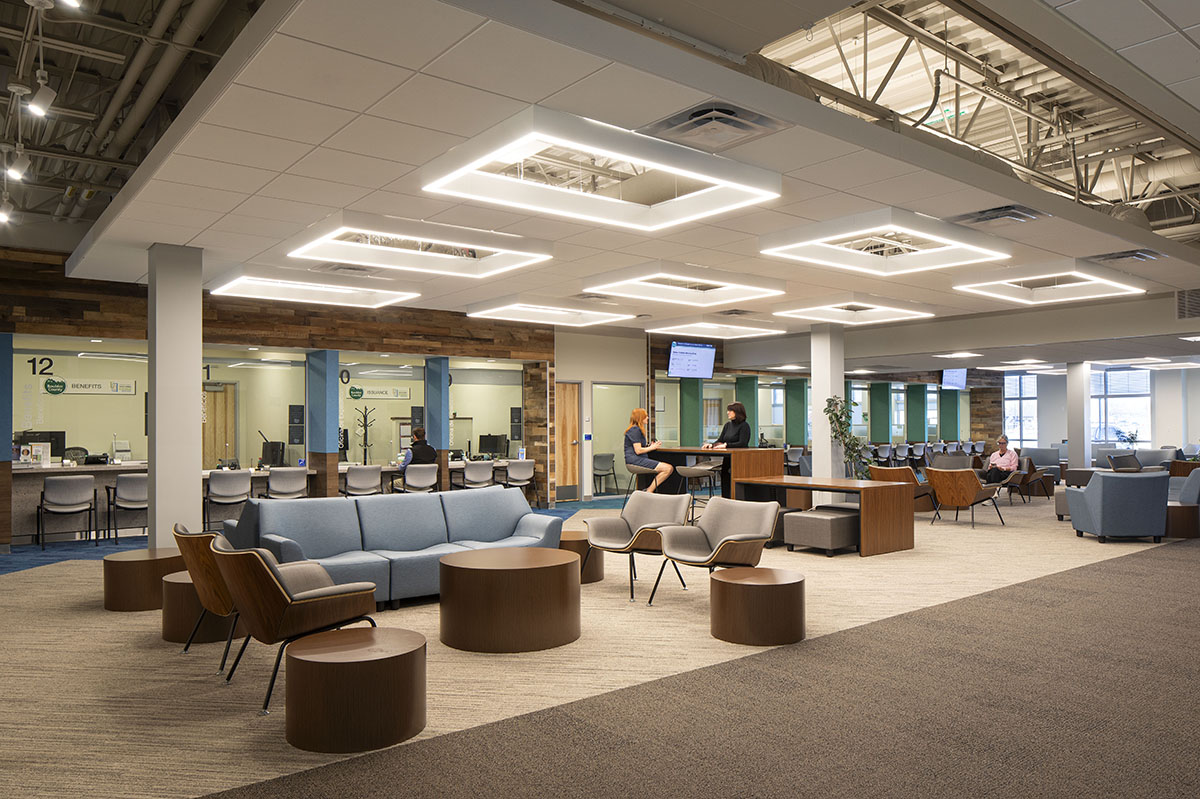
Thorough departmental questionnaires, department liaison interviews, and collaboration with the client’s broad range of internal subject matter experts have resulted in a space plan that addresses the needs of the users, facilities maintenance, security, and the building services team. Wood is used as a brand element to highlight client services and reinforce the County’s connection to nature and sustainability while also adding visual warmth and a residential touch to the interior. Attention to safety details – both for the clients and for the staff – has been thoughtfully balanced with the need for a welcoming environment that uses trauma-informed design principals to reduce visual and spatial details that could be triggering.
sDC also led the change management process for the client, engaging and promoting this project through 1) defining the current state and the desired future state, and 2) helping to communicate that the change is happening for the staff, not simply to the staff.
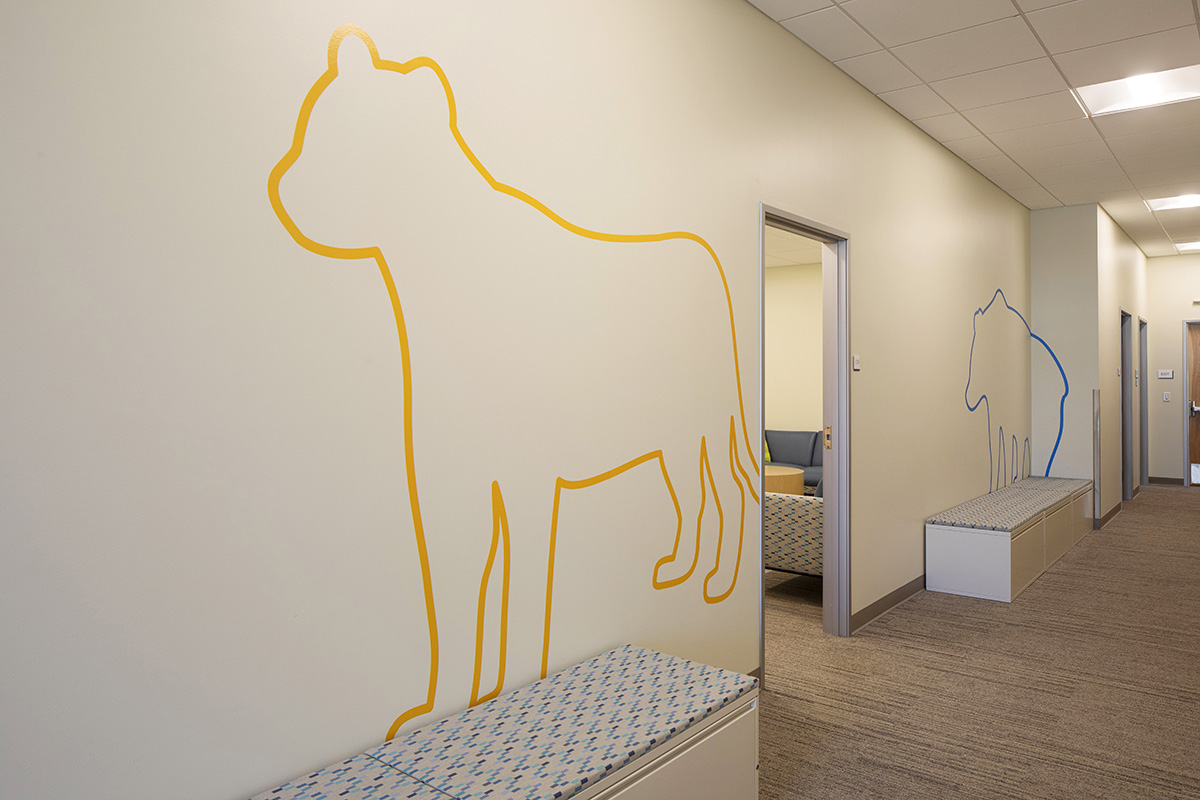
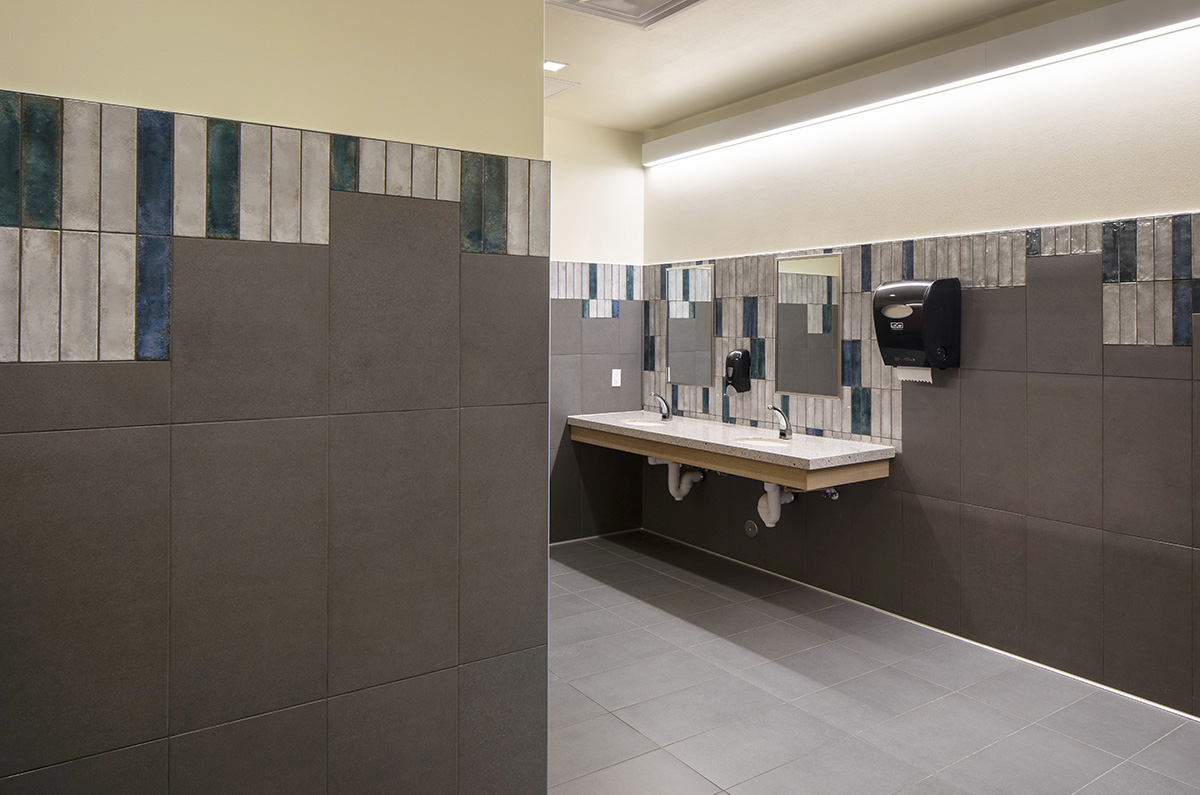
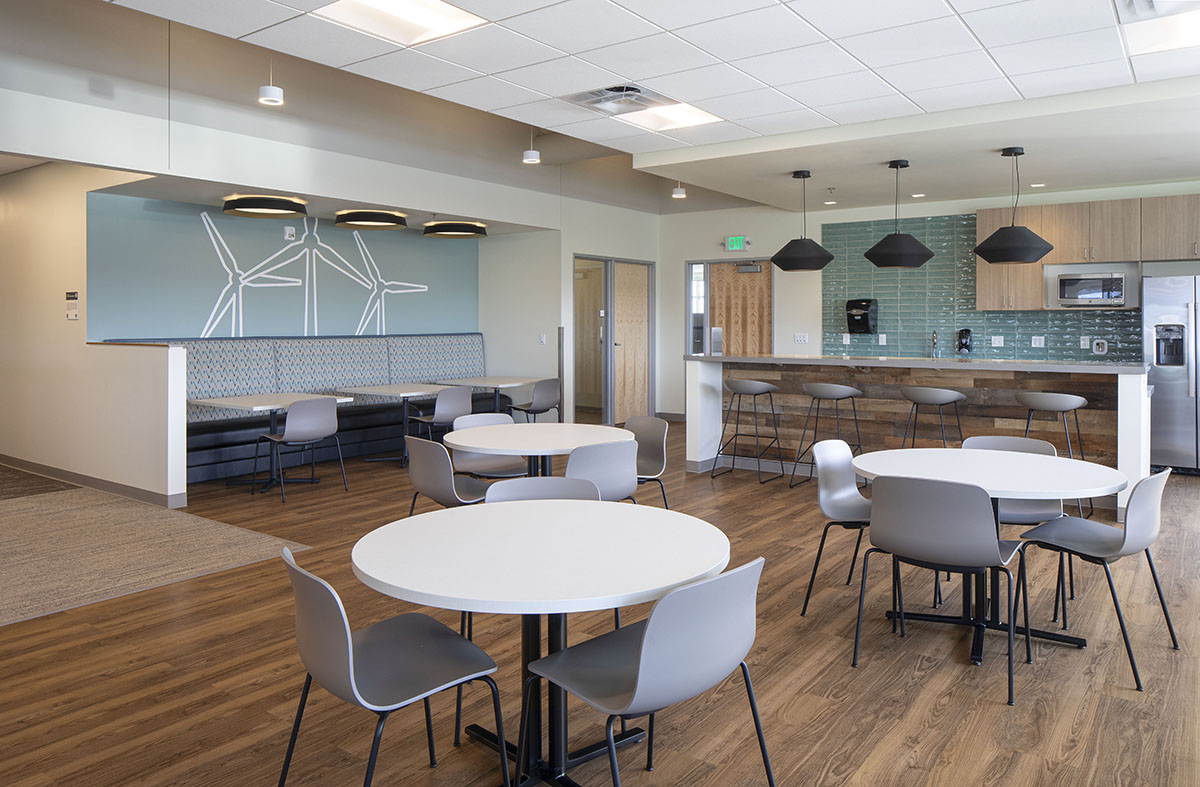
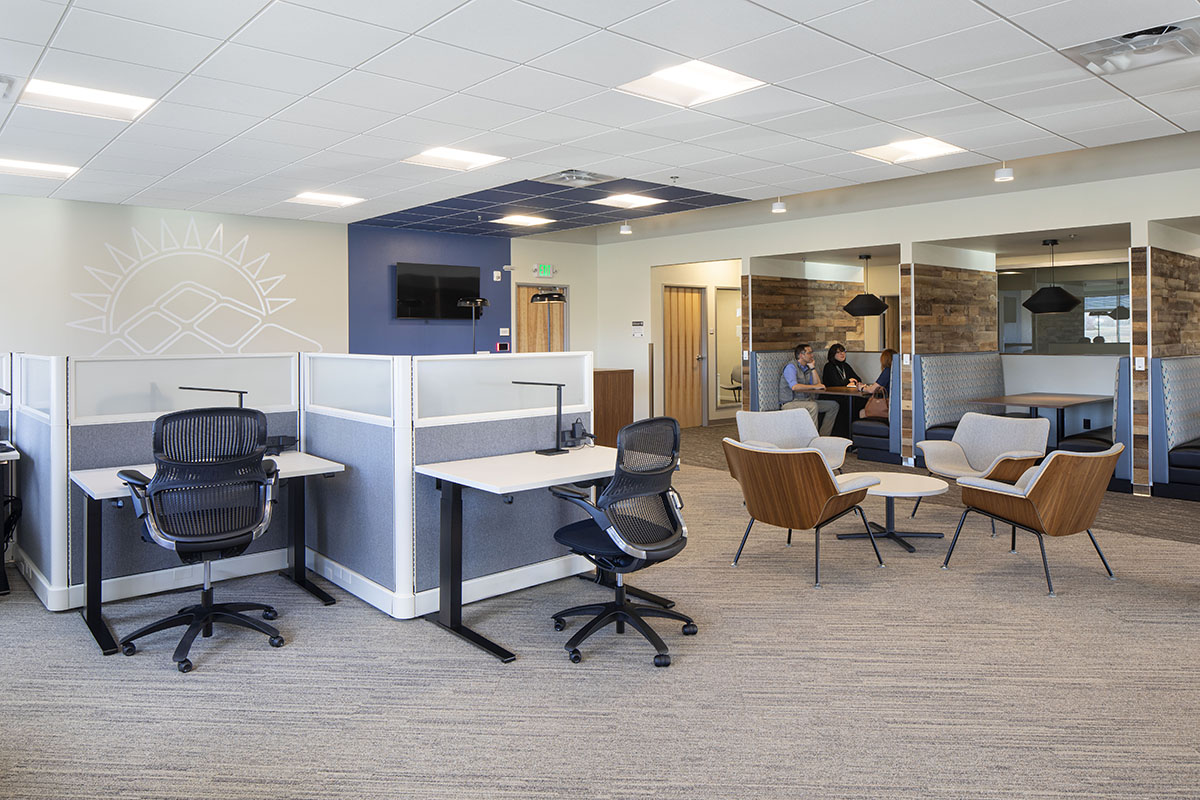
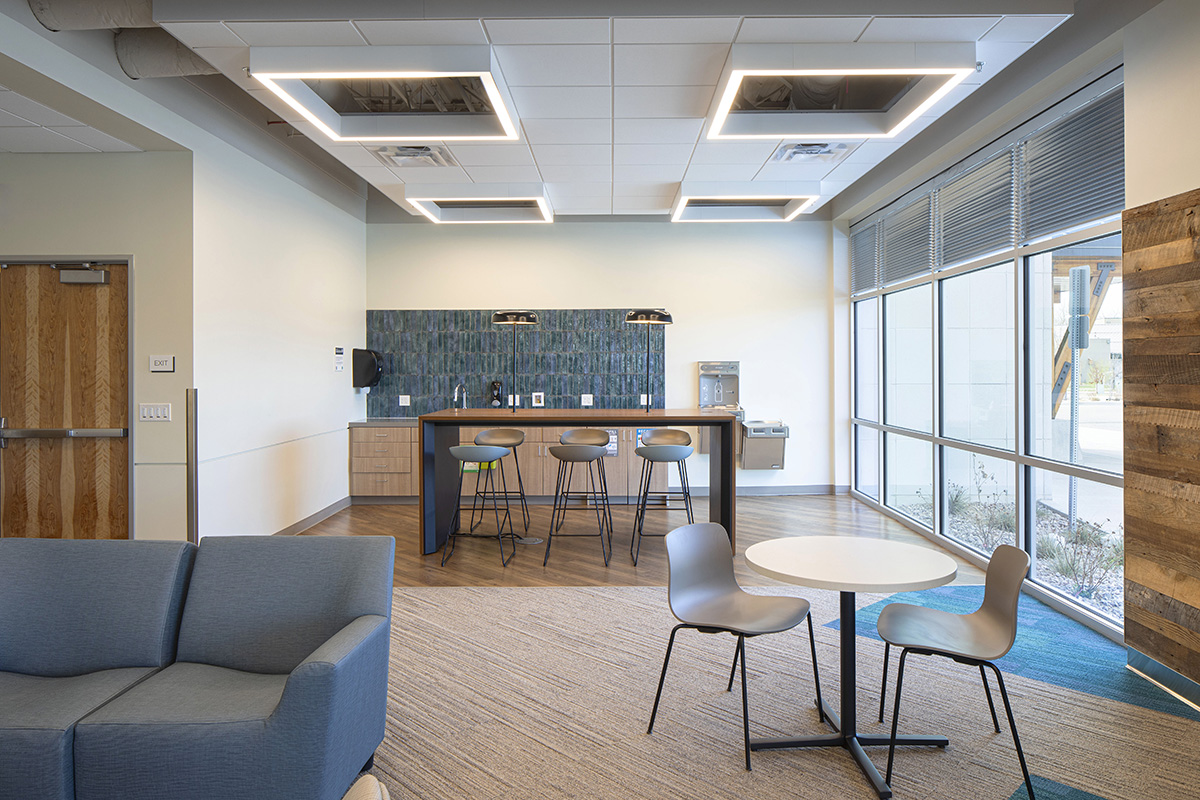
Filter content by studio:
